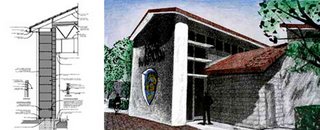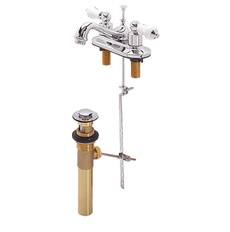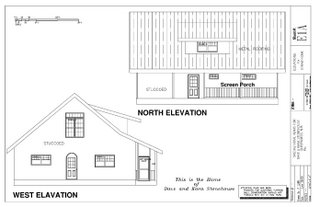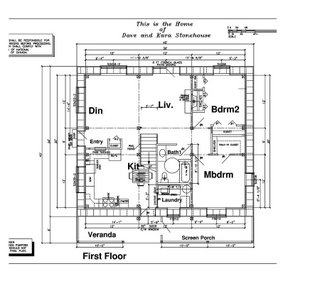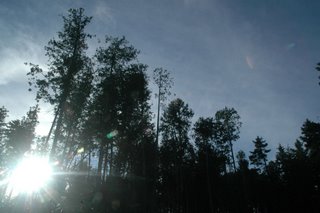House Porn
(I hope Mom doesn't mind the title)
A year and a half of researching natural and conventional building techniques has added a number of delightful publications to our library. Some can definitely be categorized as pure house porn, others are just useful tools that I feel compelled to mention. Allow me to introduce a few.
1. More Straw Bale Building by Chris Magwood, Peter Mack and Tina Therrien. This trio of Ontario-based professional straw balers has become an icon for the success of straw bale. They build solid, creative homes to suit our wild, four-season climate and they illustrate their techniques rather thoroughly in this second edition. The diversity of photographs is great. We keep it on hand at all times as a quick reference guide.
2. Straw Bale Details by Chris Magwood. Your source for the essential details of straw bale building, all in one place. We borrowed it from the NB Public Libraries system. Your designer, engineer and building inspector will be relieved to see it because it takes away most of the guess work if you're new to the game. You may actually survive the design & approval process if you have it on hand.
3. The Natural Plaster Book by Cedar Rose Guelberth and Dan Chiras. This is the bible of natural plaster. I finally understand it and feel completely comfortable with plasters, even though I haven't had extensive hands on experience yet. It's worth the investment.
4. Building a Straw Bale House : The Red Feather Construction Handbook by Nathaniel Corum. I'm a bit of a design snob, so this book had me hooked at page one. Red Feather is a non-profit organization that builds affordable, energy-efficient homes for American Indians with minimal impact on the environment. This book takes you step-by-step through the process of building a straw bale home, using brilliant illustrations, strong photography and solid typography to keep you engaged. I don't subscribe to all of their methods, but I learned a lot..and I just like to hold it. Even the book's size and paperstock are great.
5. Serious Straw Bale: A Construction Guide for All Climates by Paul Lacinski and Michel Bergeron. I became irritated as I read this book. The authors do not advocate load bearing straw bale buildings in our climate, yet they suggest putting bales under ground in the foundation. I don't get it. I did find it very informative and I was enlightened to see images and read case studies of many gorgeous buildings that have been built by these two, particularly in Quebec.
6. The Beauty of Straw Bale Homes by Athena and Bill Steen. As leaders of The Canelo Project, and authors of The Straw Bale House, these two have become natural building legends for all to learn from. This is a coffee table book to keep you inspired. I carry it along for family and friends, to help fill the void of those awkward conversations full of doubt about our plans. I'd be interested in reading anything this pair produces.
7. A Pattern Language by Christopher Alexander et al. After thirty years on the market, this one still fascinates designers, architects and planners. It is an 1171-page review of design theories for municipalities, street plans, homes and workplaces. We haven't adopted all of the principles of design it suggests, but it makes you think carefully about how your design will affect the way you interact with one another. It's at the NB Public Library, but the waiting list can be frustrating.
8. The Not So Big House Collection by Sarah Susanka. Sarah proves that bigger isn't better. The quality of design and materials matter. Her suggestions are practical and her books are beautiful. You can buy them apart or in a collection.
9. Fine Home Building. True house porn. Great homes, easy to understand techniques. It sucks you in, even if you're not building a house. They also have great annuals.
10. The New Straw Bale Home by Catherine Wanek. We don't own this one, but I thought I'd round it up to ten. I've perused it several times, and haven't bought it because it is so luxurious. It doesn't provide a lot of instruction, but it's an amazing coffee table book.
Enjoy.


