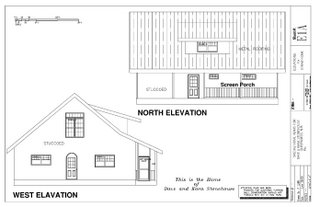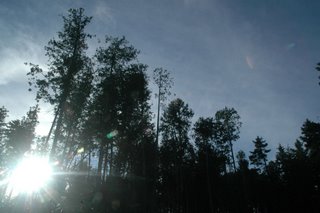Almost breaking ground

At last, we can share some images of our plans. You'll notice they don't include all the engineering details. Those are hopefully underway (or better, completed) with an engineer in preparation for a stamp and building permit application. Click on the images if you'd like to take a closer look at them. I'm having some trouble with blogger, so I think the only option is to post them separately.
We began with a one-storey mock cape cod style home with a basement in January. Dave was laughing the other day, because a year ago, we were sitting around a camp fire at our home on Cassidy Lake, sketching out possible layouts, making lists of things we wanted and dreaming big. It seems like a decade ago. We didn't expect this part would take so long, but it's worth it. (Just keep telling yourself that.) All joking aside, we're incredibly happy with the design.
Now, we have a one & 2/3 storey on a slab. During this past year, we've learned a lot about different building materials, methods and costs. When you're building a timber frame, it is very practical to include a loft. The extra space costs about $10 per square foot. A lot cheaper than enlargening house dimensions. The tongue & groove ceiling for the main floor is also the floor of the loft. We scrapped gable dormers for a shed dormer for better usage of space. We've seen some incredibly unattractive shed dormers, so I was concerned, but the idea has really grown on me. The loft space will have an amazing airy feeling with the large windows on each end. We'll keep it open for now, and use it for a movie-watching lounge and office space. In future, we'll build a bath and bedroom. The edges where the roofline meets the loft floor will be made into storage spaces.
The principles of the living space layout have remained the same throughout the year. Concepts like keeping the bedrooms away from the daytime spaces, having an open living/dining room for entertaining and making it family-friendly overall are important to us. On the technical side, centralizing plumbing to run more efficient systems and making sure we maintained good insulative values while still having enough glazing (windows) were a priority. I think we've done it!




3 Comments:
Enjoyable visit to your blog! We hope you will come to my shopping site Enduring Collections. We are a portal to over 500 merchants you will recognize. A perfect department store site for all your needs. Whether you are shopping for DVDs or other fine merchandise, the chances are you will find it here.
Hi, Isn't is great to get those house plans with your name and future address on them. Starts to make it feel real-like someone other than you really thinks this will actually become a house. Congratulations! Judy
grrr... evil spammers beware, I am now moderating comments. But, to normal perusers, comments are very welcome.
Post a Comment
<< Home