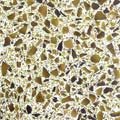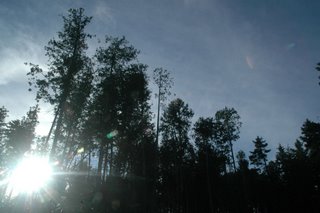
Our design includes passive solar elements: the house faces south, most of the "glazing" (windows) is on the south, and we have a significant overhang on our roof (24"). The overhang blocks the hot, high-in-the-sky summer sun, and lets in the lower-angled winter sun to warm the house when we most need it. In its simplest form, a passive solar home should have enough "thermal mass" to collect the heat from the sun naturally during the day and radiate that heat in the night to save on heating bills. Our "thermal mass" is our slab floor. We had thought about putting in wood floors over the slab because we like wood (aesthetically pleasing and not so hard), but, it means we lose a lot of the passive solar benefits of the slab being heated by the sun *and* our dogs are going to scratch the heck out of wood floors (unless I find the doggie HAZMAT suits I often dream of while I'm sweeping up all the hair and looking at the scratches on our floor now). We're not in love with the basement look, so we're considering options to make the slab floor look better.
Acid-staining can be attractive, but it's not cheap (we'd be looking at $1500 or more).

Also, it's not permanent. Tinting is ok, but it doesn't make a huge difference in the look. Painting requires too much maintenance. Concrete engraving can look interesting, but it collects dirt (I mentioned we have dogs, right?). Now, my thoughts are leaning toward adding shards of glass to the final layer and polishing the surface to create a
terrazzo tile-like finish. Durable, classic and relatively cheap, or so we think.
 Our design includes passive solar elements: the house faces south, most of the "glazing" (windows) is on the south, and we have a significant overhang on our roof (24"). The overhang blocks the hot, high-in-the-sky summer sun, and lets in the lower-angled winter sun to warm the house when we most need it. In its simplest form, a passive solar home should have enough "thermal mass" to collect the heat from the sun naturally during the day and radiate that heat in the night to save on heating bills. Our "thermal mass" is our slab floor. We had thought about putting in wood floors over the slab because we like wood (aesthetically pleasing and not so hard), but, it means we lose a lot of the passive solar benefits of the slab being heated by the sun *and* our dogs are going to scratch the heck out of wood floors (unless I find the doggie HAZMAT suits I often dream of while I'm sweeping up all the hair and looking at the scratches on our floor now). We're not in love with the basement look, so we're considering options to make the slab floor look better. Acid-staining can be attractive, but it's not cheap (we'd be looking at $1500 or more).
Our design includes passive solar elements: the house faces south, most of the "glazing" (windows) is on the south, and we have a significant overhang on our roof (24"). The overhang blocks the hot, high-in-the-sky summer sun, and lets in the lower-angled winter sun to warm the house when we most need it. In its simplest form, a passive solar home should have enough "thermal mass" to collect the heat from the sun naturally during the day and radiate that heat in the night to save on heating bills. Our "thermal mass" is our slab floor. We had thought about putting in wood floors over the slab because we like wood (aesthetically pleasing and not so hard), but, it means we lose a lot of the passive solar benefits of the slab being heated by the sun *and* our dogs are going to scratch the heck out of wood floors (unless I find the doggie HAZMAT suits I often dream of while I'm sweeping up all the hair and looking at the scratches on our floor now). We're not in love with the basement look, so we're considering options to make the slab floor look better. Acid-staining can be attractive, but it's not cheap (we'd be looking at $1500 or more).  Also, it's not permanent. Tinting is ok, but it doesn't make a huge difference in the look. Painting requires too much maintenance. Concrete engraving can look interesting, but it collects dirt (I mentioned we have dogs, right?). Now, my thoughts are leaning toward adding shards of glass to the final layer and polishing the surface to create a terrazzo tile-like finish. Durable, classic and relatively cheap, or so we think.
Also, it's not permanent. Tinting is ok, but it doesn't make a huge difference in the look. Painting requires too much maintenance. Concrete engraving can look interesting, but it collects dirt (I mentioned we have dogs, right?). Now, my thoughts are leaning toward adding shards of glass to the final layer and polishing the surface to create a terrazzo tile-like finish. Durable, classic and relatively cheap, or so we think.




0 Comments:
Post a Comment
<< Home